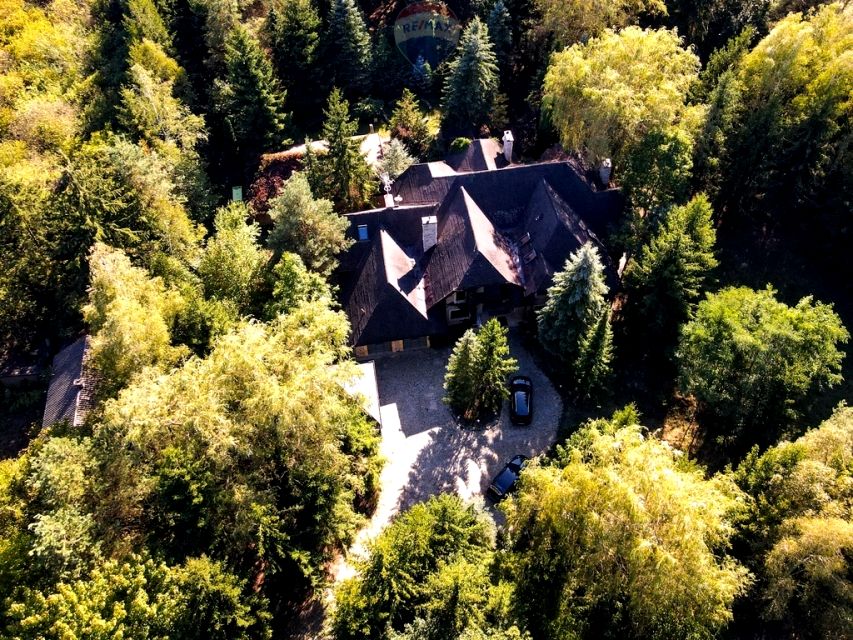Oferuję do sprzedaży wyjątkową rezydencję o pow. 550 m2 na działce 6000 m2 w doskonałej lokalizacji , zaledwie 25 km od Warszawy
w Ustanowie , w otulinie Lasów Chojnowskich .
Budynek 2 kondygnacyjny - fantastycznie zaprojektowany i idealny dla dużej rodziny bądź osób ceniących sobie przestrzeń i zaciszne miejsce .
Zachwyca swoim salonem o wysokości około 6 m z panoramicznymi oknami przez które możemy podziwiać cudowną zieleń ogrodu .
Kuchnia z ogromną jadalnią i wyjściem na zadaszony taras sprawdzi się przy rodzinnych imprezach .
Ten okazały budynek mieści aż 10 pokoi i 6 łazienek , pokój telewizyjny, sunę , pomieszczenie gospodarcze oraz zewnętrzny , kryty basen .
Rezydencja wykończona materiałami najwyższej klasy i zaprojektowana z dokładną starannością
Samochody zaparkujmy w dwóch zewnętrznych garażach .
Posesja wyposażona w system alarmowy , agregat prądotwórczy , ogrzewanie gazowe .
OPIS :
Parter ;
- salon z kominkiem ok.60 m2
- pokój rekreacyjny 43 m2
- sypialnia 1 19 m2
- sypialnia 2 13 m2
- bar 22 m2
- jadalnia 23 m2
- kuchnia z aneksem 48 m
- pokój telewizyjny 28 m2
- łazienka 15 m2
- sauna 4 m2
- toaleta
- pomieszczenie gospodarcze 3 m2
Piętro :
- sypialnia z kominkiem z łazienką i garderobą 48 m2
- sypialnia 2 - 16 m2
- sypialnia 3- 14 m2
- pokój z kominkiem - 38 m2
- łazienka -11 m2
- biblioteka -16 m2
- winiarnia -10 m2
- łazienka 2- 11 m2
- ciemnia fotograficzna -5 m2
- pomieszczenia na pralnie
Serdecznie polecam ,
Je propose à la vente une résidence unique de 550 m² sur un terrain de 6 000 m², idéalement située à seulement 25 km de Varsovie, au cœur de la forêt de Chojnów.
Ce bâtiment de deux étages, magnifiquement conçu, est idéal pour une grande famille ou pour ceux qui apprécient l'espace et le calme.
Il impressionne par son salon d'environ 6 mètres de haut, doté de baies vitrées panoramiques offrant une vue sur le magnifique jardin verdoyant.
La cuisine, avec sa grande salle à manger et son accès à la terrasse couverte, est idéale pour les réunions de famille.
Cette impressionnante demeure abrite 10 chambres et 6 salles de bains, un salon TV, une véranda, une buanderie et une piscine intérieure et extérieure.
La résidence est dotée de matériaux de haute qualité et d'une conception soignée.
Les voitures peuvent être garées dans deux garages extérieurs.
La propriété est équipée d'un système d'alarme, d'un générateur et du chauffage au gaz.
DESCRIPTION :
Rez-de-chaussée :
- séjour avec cheminée, env. 60 m²
- salle de jeux, 43 m²
- chambre 1, 19 m²
- chambre 2, 13 m²
- bar, 22 m²
- salle à manger, 23 m²
- cuisine avec kitchenette, 48 m²
- salon TV, 28 m²
- salle de bains, 15 m²
- sauna, 4 m²
- WC
- buanderie, 3 m²
Premier étage :
- chambre avec cheminée, salle de bains attenante et dressing, 48 m²
- chambre 2, 16 m²
- chambre 3, 14 m²
- salon avec cheminée, 38 m²
- salle de bains, 11 m²
- bibliothèque, 16 m²
- cave à vin, 10 m²
- salle de bains, 11 m²
- chambre noire, 5 m²
- buanderie
Je recommande vivement cet appartement.
I am offering for sale a unique residence with an area of 550 m² on a 6,000 m² plot in an excellent location, just 25 km from Warsaw, nestled in the Chojnów Forest.
This two-story building is beautifully designed and ideal for a large family or those who value space and a quiet location.
It impresses with its approximately 6-meter-high living room with panoramic windows offering views of the beautiful greenery of the garden.
The kitchen, with a large dining room and access to the covered terrace, is perfect for family gatherings.
This impressive building houses 10 rooms and 6 bathrooms, a TV room, a sunroom, a utility room, and an outdoor, indoor swimming pool.
The residence is finished with the highest quality materials and meticulously designed.
Cars can be parked in two outdoor garages.
The property is equipped with an alarm system, a generator, and gas heating.
DESCRIPTION:
Ground floor:
- living room with fireplace, approx. 60 m²
- recreation room, 43 m²
- bedroom 1, 19 m²
- bedroom 2, 13 m²
- bar, 22 m²
- dining room, 23 m²
- kitchen with kitchenette, 48 m²
- TV room, 28 m²
- bathroom, 15 m²
- sauna, 4 m²
- toilet
- utility room, 3 m²
First floor:
- bedroom with fireplace, ensuite bathroom, and walk-in closet, 48 m²
- bedroom 2, 16 m²
- bedroom 3, 14 m²
- fireplace room, 38 m²
- bathroom, 11 m²
- library, 16 m²
- wine cellar, 10 m²
- bathroom, 11 m²
- darkroom, 5 m²
- laundry room
I highly recommend this apartme
W przypadku tej oferty wynagrodzenie naszego biura pokrywa właściciel nieruchomości.
Opis oferty zawarty na stronie internetowej sporządzany jest na podstawie oględzin nieruchomości oraz informacji uzyskanych od właściciela, może podlegać aktualizacji i nie stanowi oferty określonej w art. 66 i następnych K.C.
Oferta wysłana z programu dla biur nieruchomości ASARI CRM ( )



